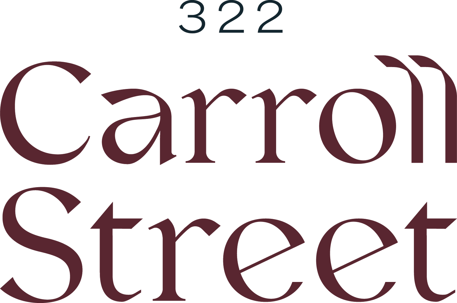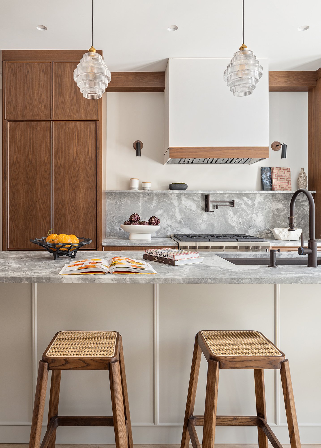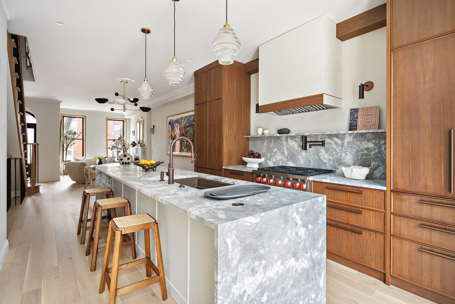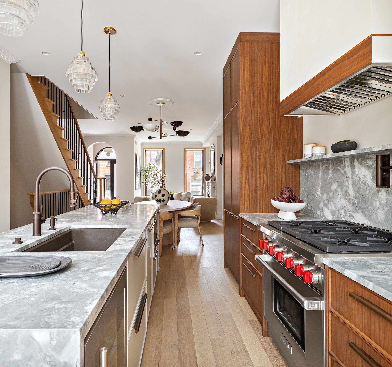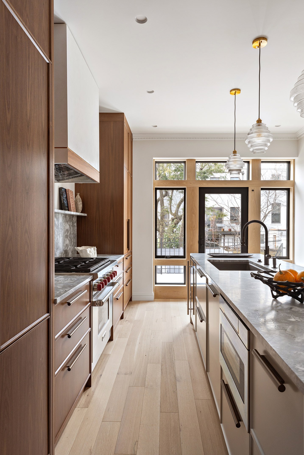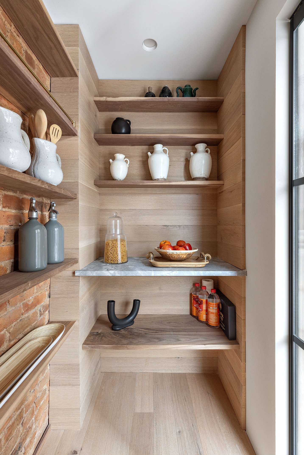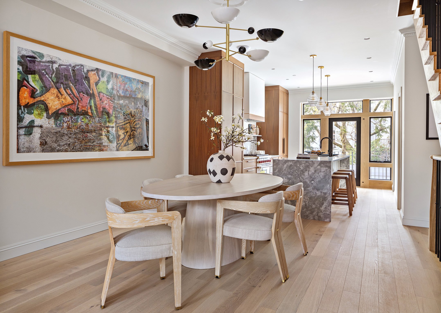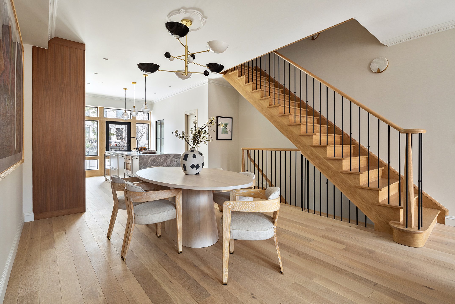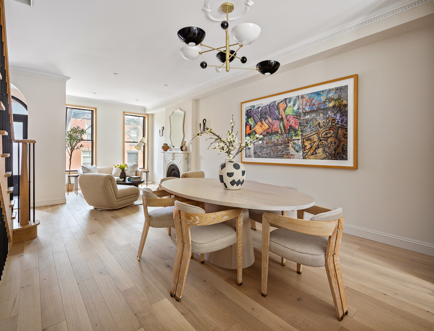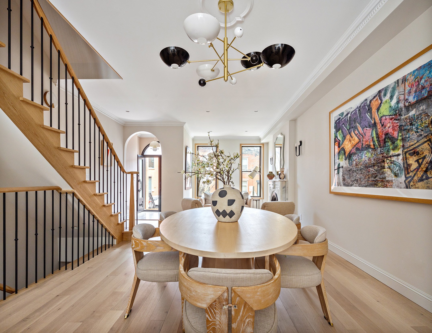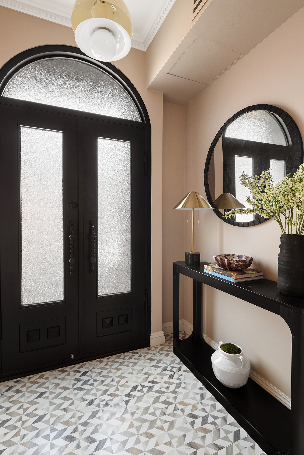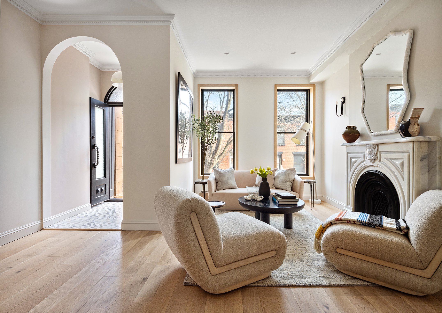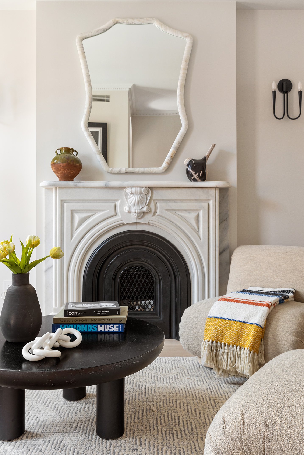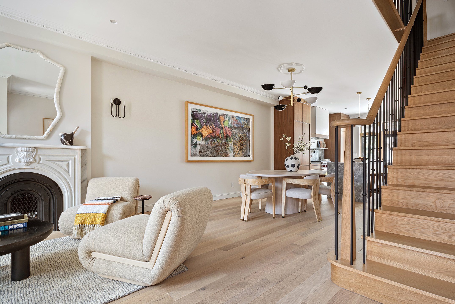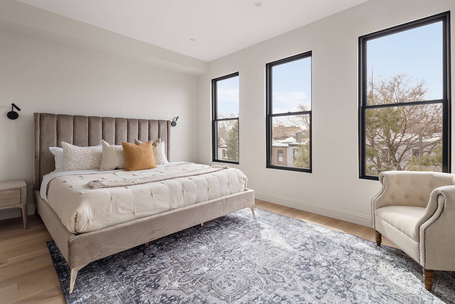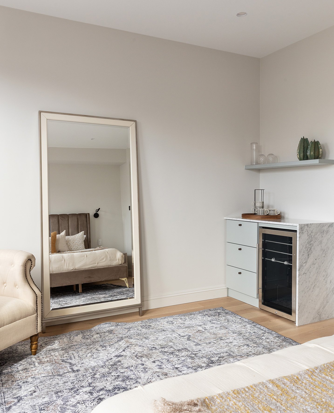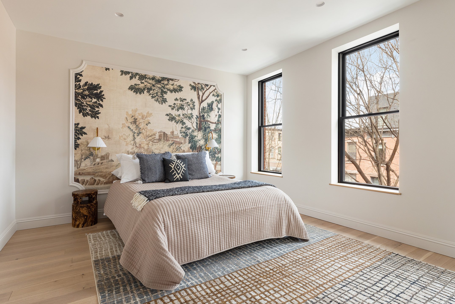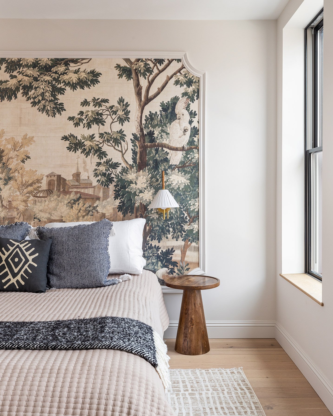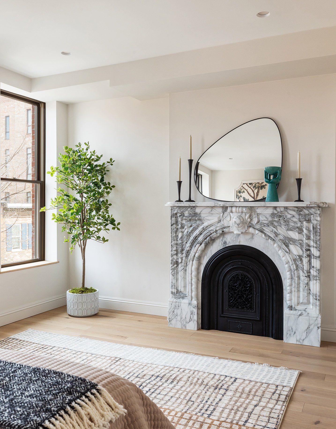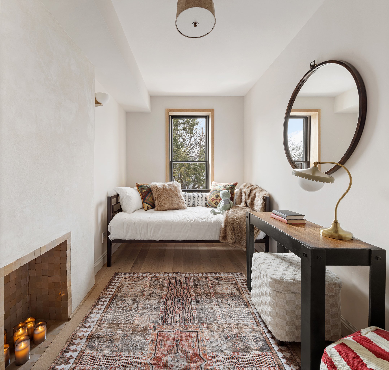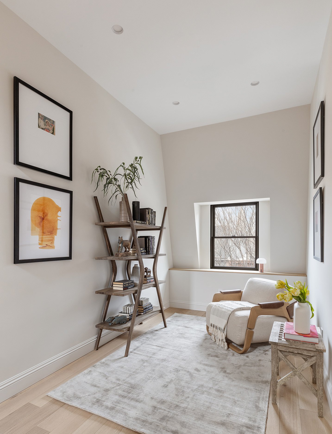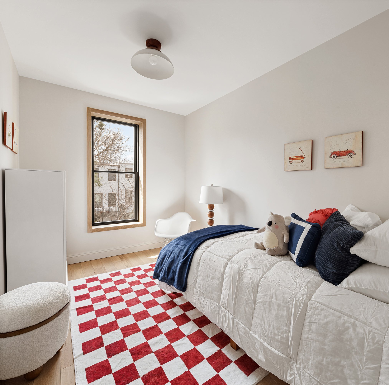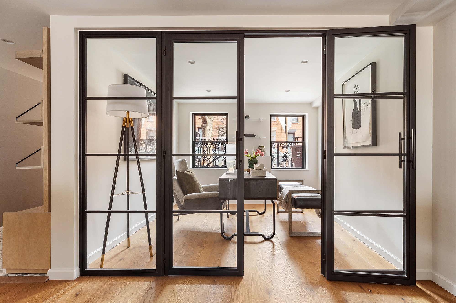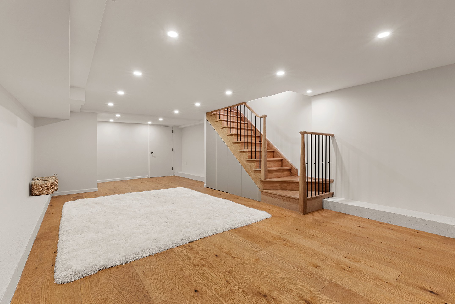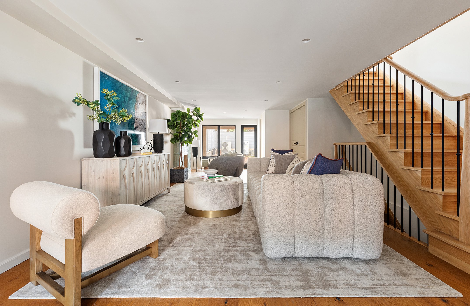The Residence
Beneath a charming redbrick facade lie 4 bedrooms, 4.5 bathrooms, several outdoor spaces, and pristine interiors. The home has never been lived in since undergoing a top-to-bottom gut renovation completed in 2024.
KITCHEN
Step into culinary excellence in this state-of-the-art kitchen boasting marble countertops, custom walnut cabinets, and top-of-the-line appliances including a Wolf oven and Marvel wine cooler. The spacious layout features a large eat-in island, perfect for casual dining or entertaining guests. Enhancing functionality, a convenient wall-mounted pot filler streamlines cooking tasks while Waterstone fixtures add a touch of elegance to the space.
DINING ROOM
Elegance meets functionality in the adjacent dining room, where custom lighting accentuates the ambiance. Gather around the table amidst the warmth of a decorative marble fireplace, creating the perfect setting for intimate meals or lively dinner parties. French doors open onto a stone-tiled terrace, seamlessly blending indoor and outdoor living and offering a tranquil retreat overlooking the lush backyard.
GREAT ROOM (PARLOR LEVEL)
Experience luxury living in the spacious great room located on the parlor level. Adorned with arched doorways and flooded with natural light, this inviting space boasts a floor-through layout, providing ample room for relaxation and entertainment. Impeccable attention to detail is evident in the powder room, adorned with Hemingway-inspired tilework, adding a unique touch of sophistication to the home.
OUTDOOR SPACE
Escape to serenity in the thoughtfully designed outdoor spaces of this remarkable home. Step out onto the stone-tiled terrace, an ideal spot for al fresco dining or enjoying morning coffee. A covered patio with built-in millwork and custom lighting offers a cozy retreat, perfect for intimate gatherings or quiet evenings. Ascend to the finished rooftop deck, where panoramic views of the city skyline await, providing a breathtaking backdrop for stargazing or soaking up the sun.
PRIMARY BEDROOM
Indulge in luxury within the primary bedroom suite, a serene sanctuary designed for ultimate relaxation. A king-size sleeping chamber offers ample space to unwind, while a massive walk-through closet provides abundant storage for clothing and accessories. Pamper yourself in the lavish en-suite bathroom, adorned with Carrara marble accents, double sinks, and a freestanding soaking tub, creating a spa-like oasis within the comfort of home.
PRIMARY BATHROOM
Immerse yourself in opulence in the luxurious primary bathroom, where Carrara marble reigns supreme. Architectural details such as arch detailing and towel warmers elevate the space, while a separate walk-in shower and soaking tub provide the perfect retreat for rejuvenation and self-care.
SECONDARY BEDROOMS
Discover comfort and style in the three spacious secondary bedrooms located on the second level of the home. Each room offers ample space for rest and relaxation, with Carrara marble full bathrooms nearby, ensuring both convenience and privacy for family members or guests.
SECONDARY BATHROOMS
Experience luxury in every detail within the secondary bathrooms, adorned with Carrara marble finishes and modern fixtures. Choose between a rejuvenating walk-in shower or a luxurious soaking tub, providing the perfect escape after a long day.
AMENITIES
Experience the epitome of modern living with an array of upscale amenities designed to enhance comfort and convenience. Radiant heated floors offer warmth and luxury throughout the home, while a Navien boiler and water heater ensure efficiency and reliability. Stay connected and secure with Ring cameras and doorbells, while an Alexa smart home system streamlines daily tasks. Cooper Hunter A/C mini-split urban VRFs provide customizable climate control, ensuring comfort year-round. The well-insulated finished basement offers endless possibilities, whether you desire a private theater room, crafts studio, or game center, creating the perfect space for relaxation and entertainment.
